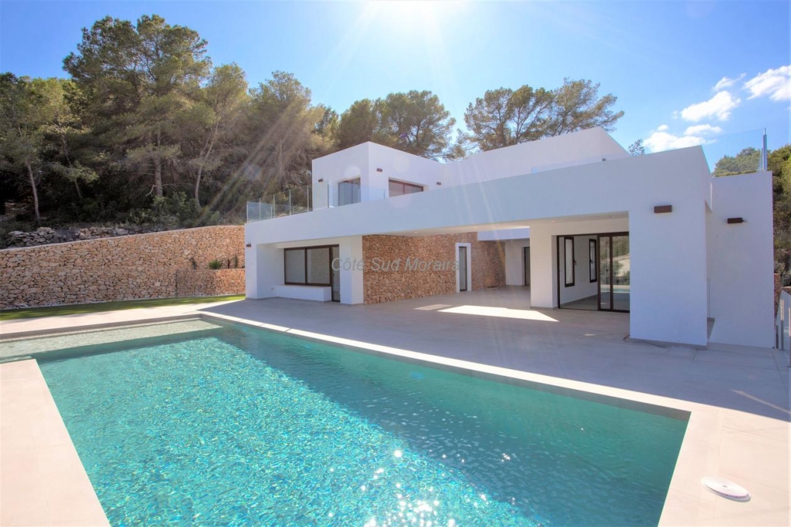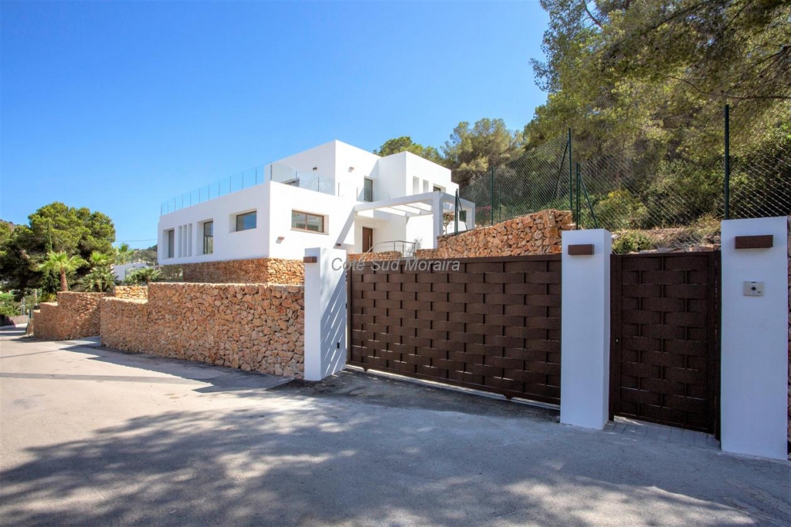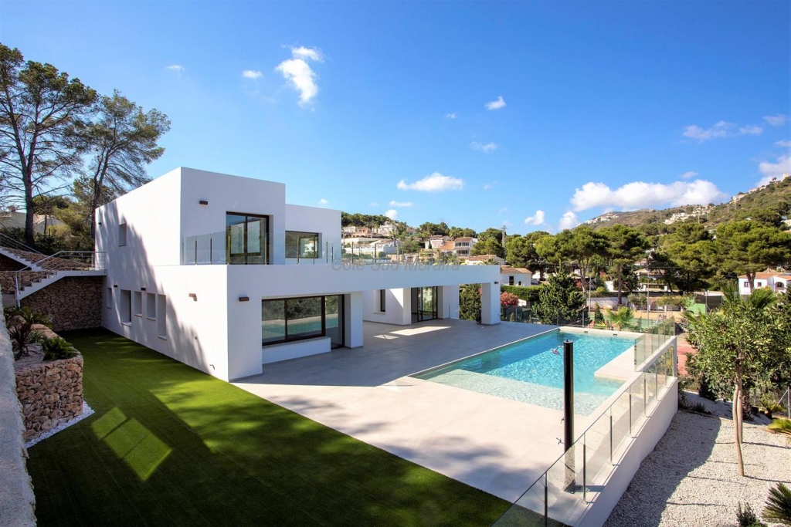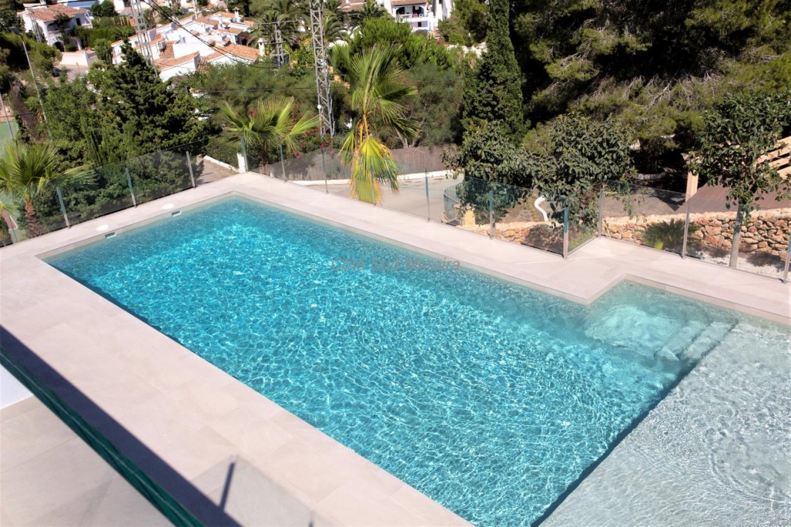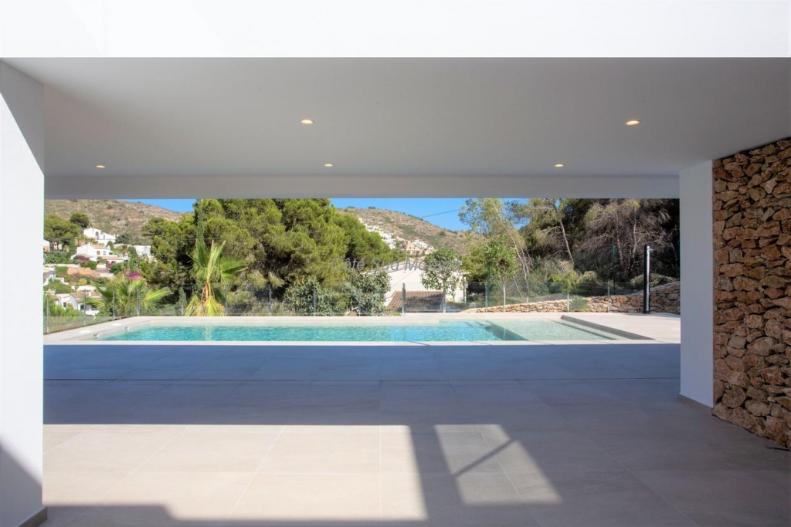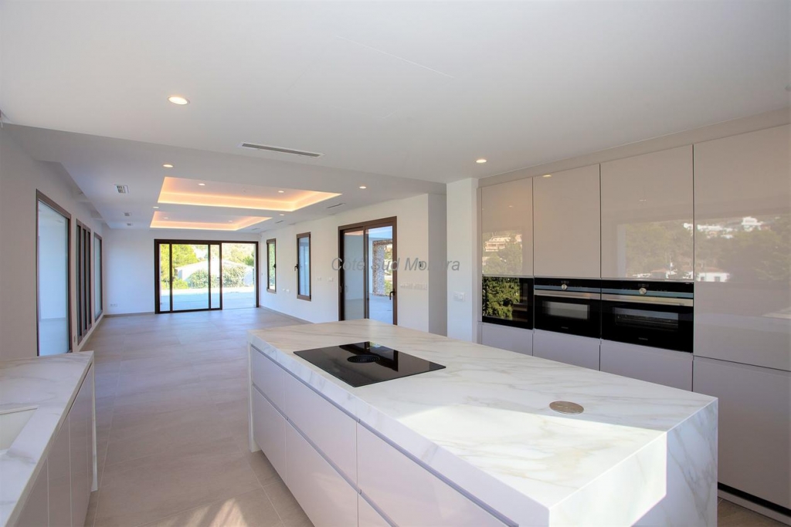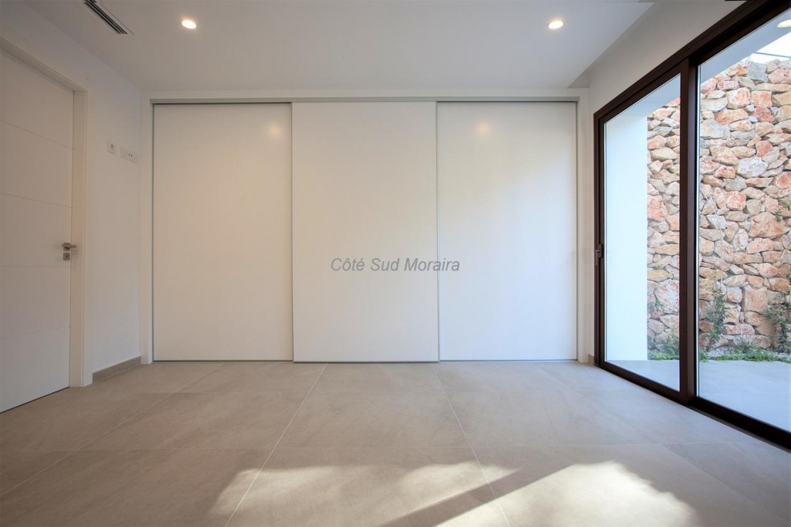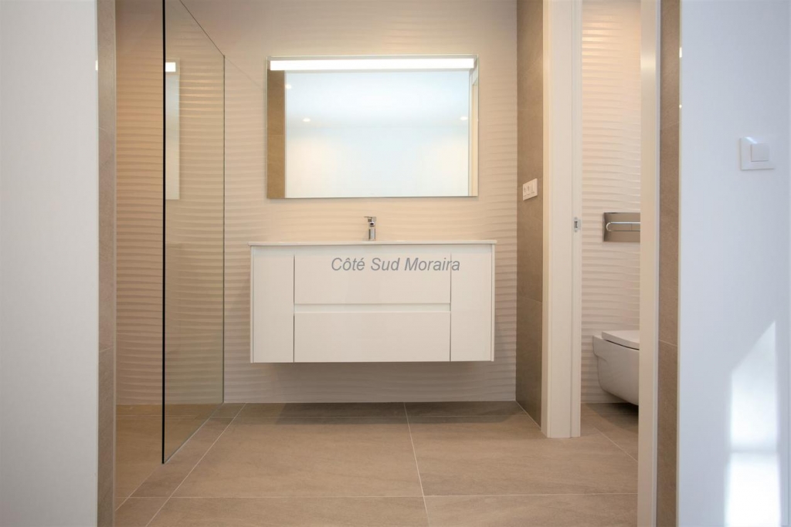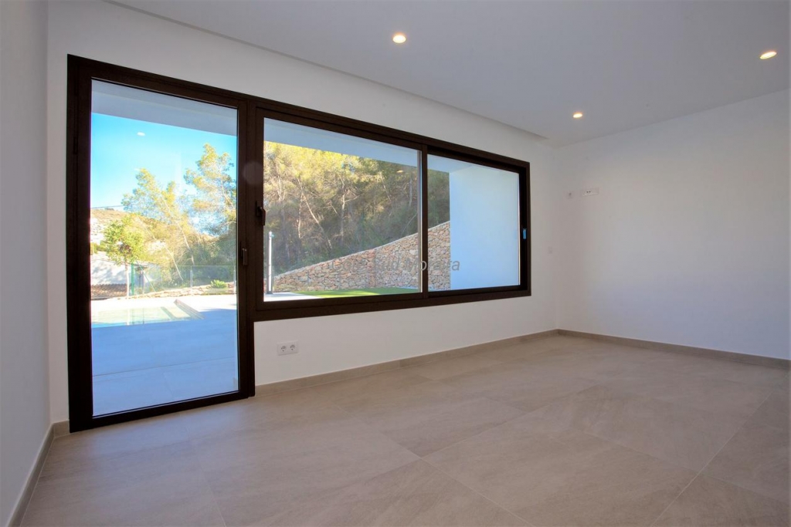Información
- Referencia: M2343W
- Precio: 1.750.000€
- Provincia: Alicante
- Espacio: 558 m2
- Ciudad: Moraira
- Tipo propiedad: Villa
- Habitaciones: 5
- Emisiones: En trámite
- Baños: 5
- Consumo de energía: En trámite
Descripción
On the ground floor, the feature front door leads on to a double-height foyer with stairs to the upper floor and down to the garage, there is a lift to all floors.
Directly in front are large glass doors leading to the external courtyard.
To the left, the lounge and dining area and the fully fitted designer kitchen with high quality appliances.
To the right, the guest cloak room and three en-suite bedrooms, all with access to outside terraces.
On this floor, the covered Naya, central courtyard, and the 12 x 5 metre swimming pool which incorporates a shallow beach area.
Lots of terraces and the rest of the area is fully landscaped with beautiful plants and trees.
The main entrance to the villa is by a short, paved driveway accessed by automatic gates and a pedestrian gate with a video entry system.
The first floor is accessed either by the staircase or the elevator, at the top of the stairs is a second lounge area with sliding doors leading to a large roof terrace.
To the right, the master bedroom suite with a walk-in wardrobe and sliding doors to a private roof terrace and a door leading to the garden.
A second master en-suite bedroom also on this floor.
The lower floor is a very large area accessed by an automatic door, with space for four cars, bicycles and more.
The laundry/utility area is located at the rear.
There is a large multipurpose room (Cinema, Gym, Playroom etc.) Automatic irrigation system.
A short walk to the beautiful El Portet bay.
Really something special.


